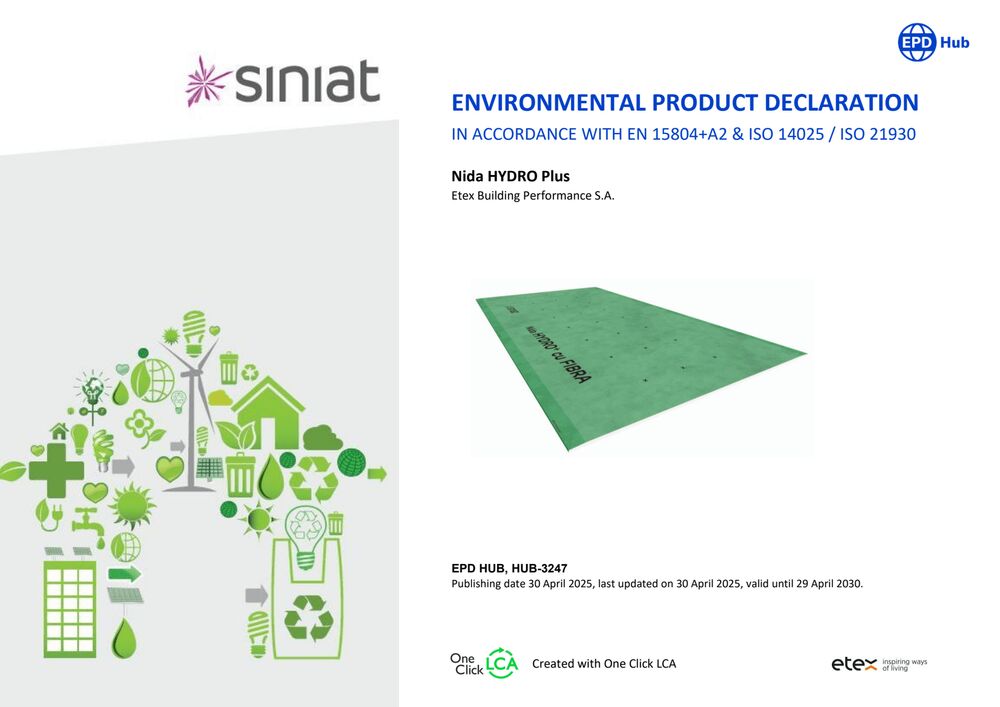
Dokumenti
Siniat proizvodi dizajnirani su da odgovore na specifične izazove vašeg projekta. Ovdje smo da vam pružimo podršku tijekom postupka specifikacije, dizajna i gradnje.

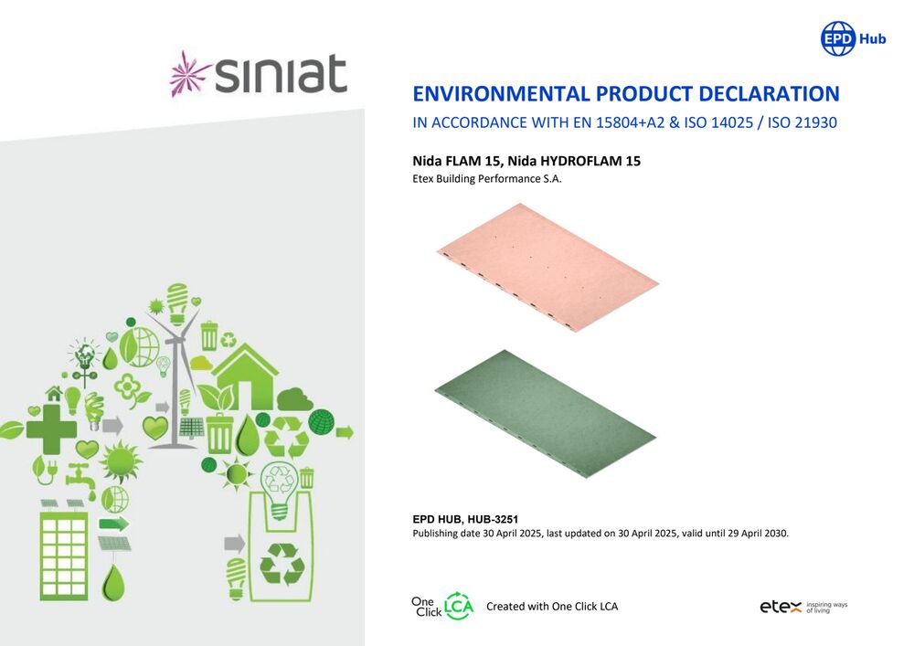
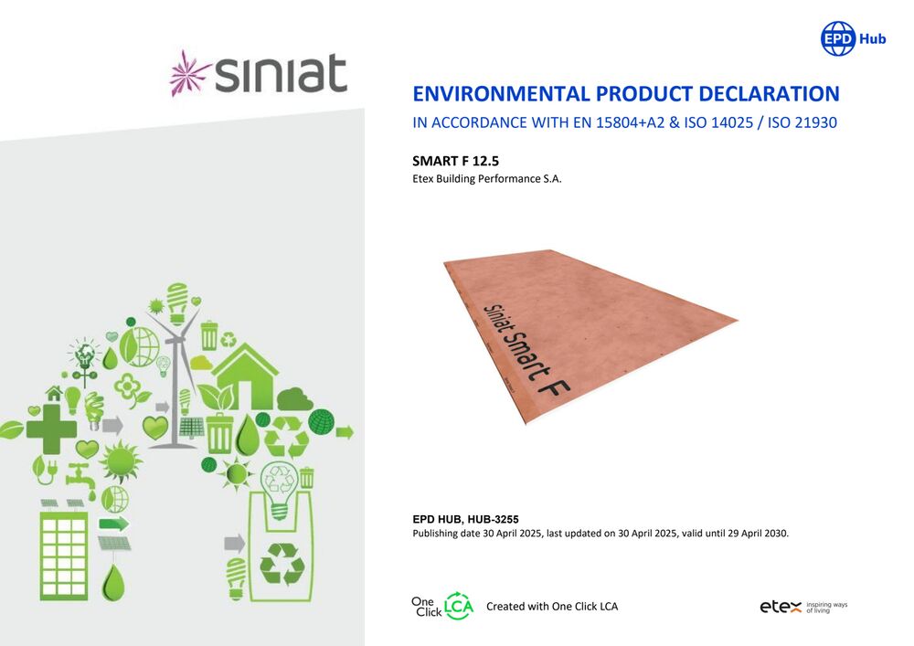
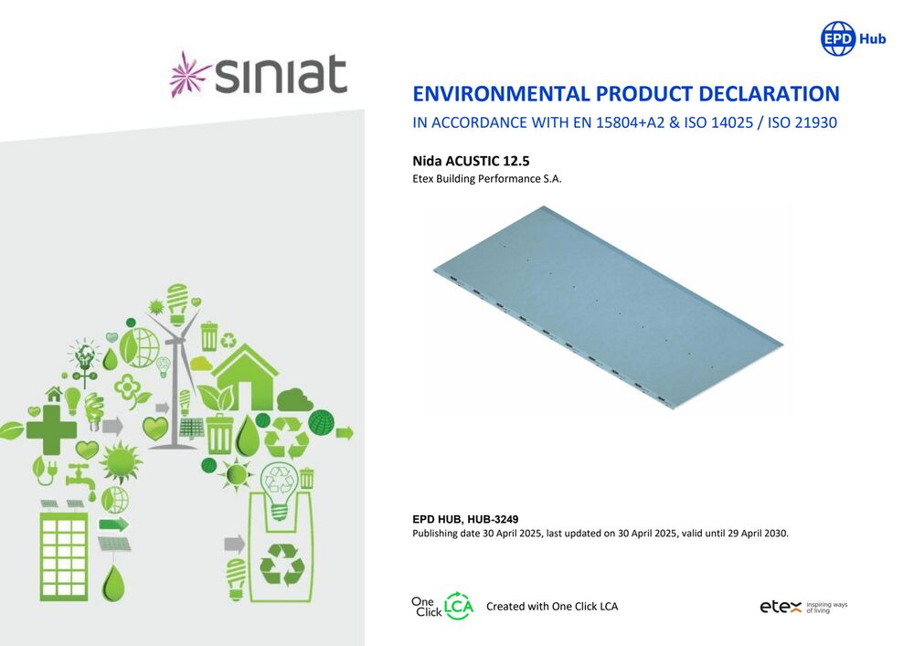
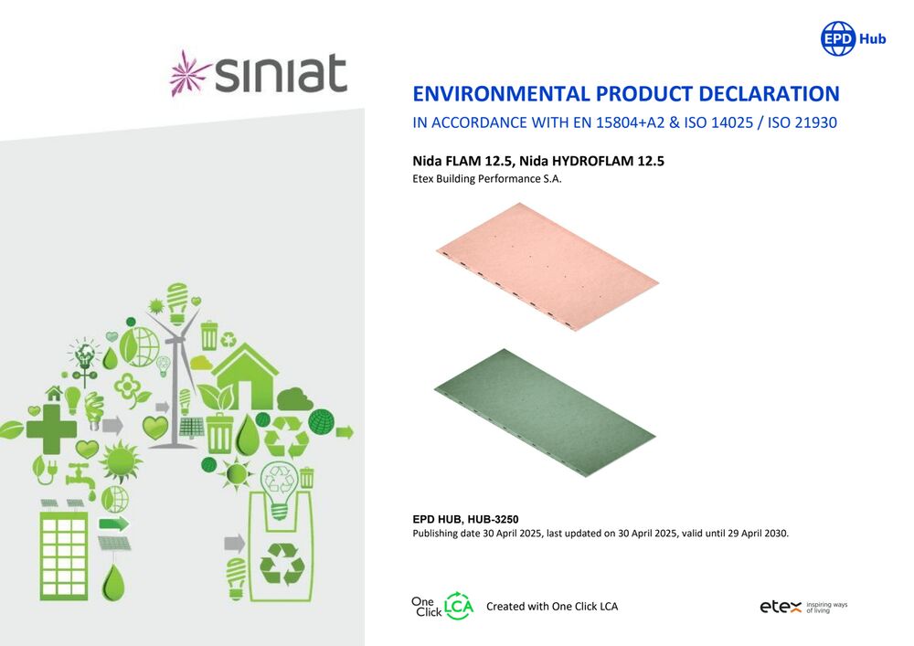
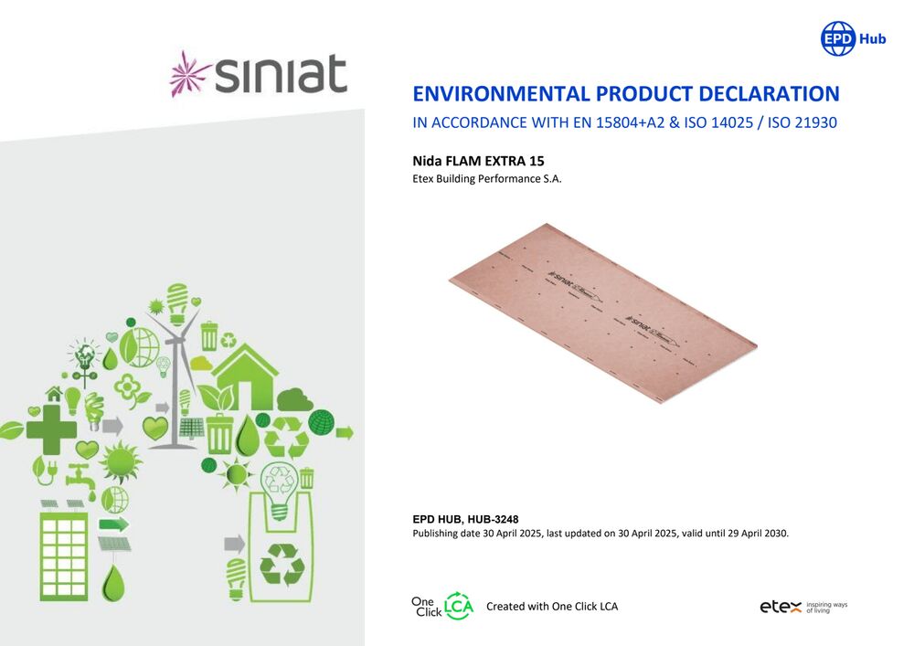
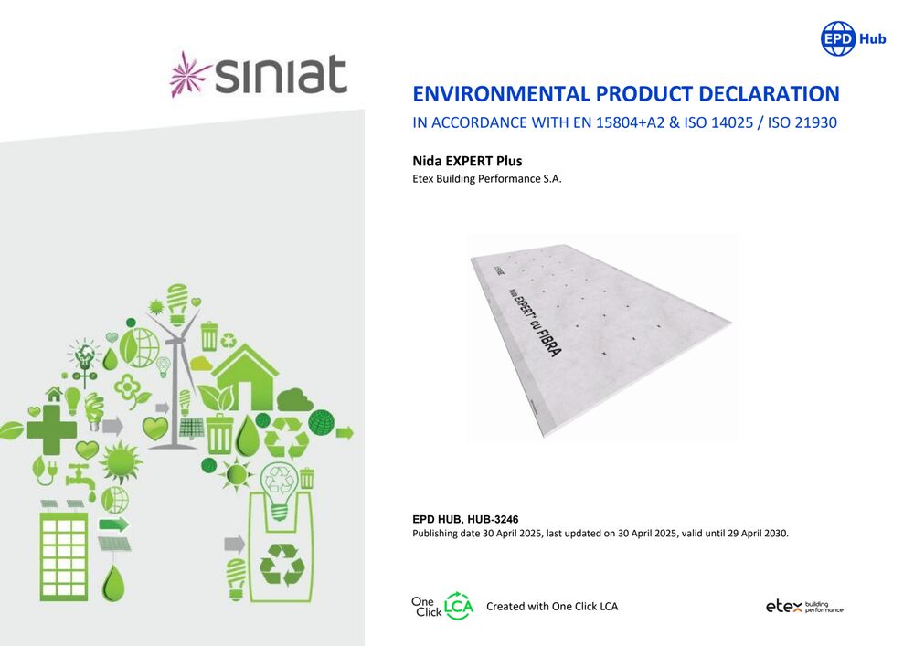
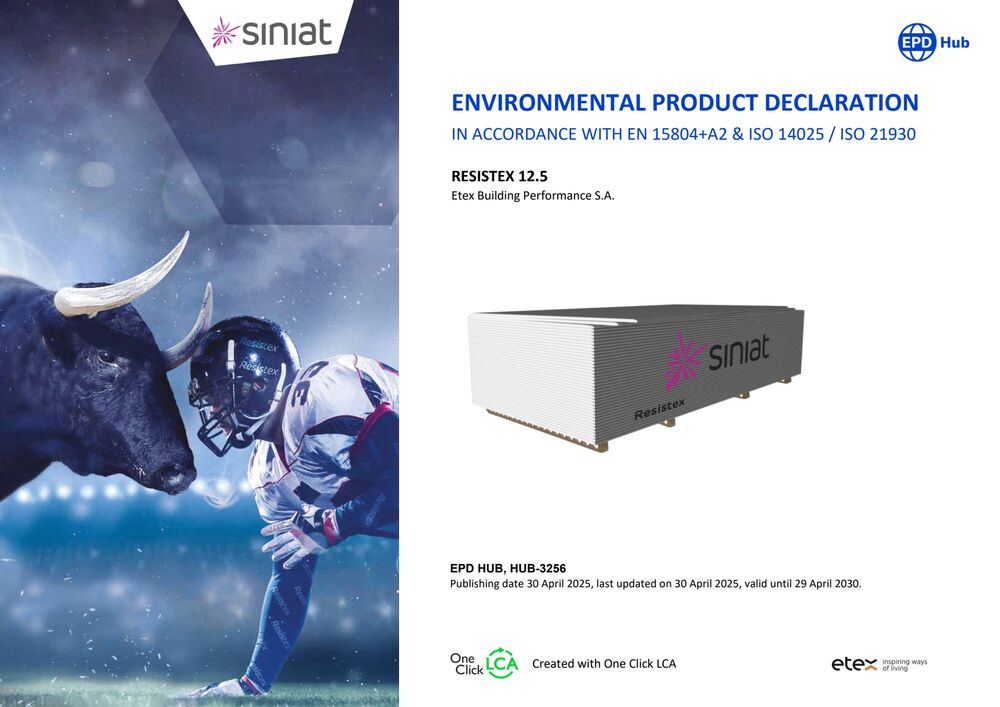
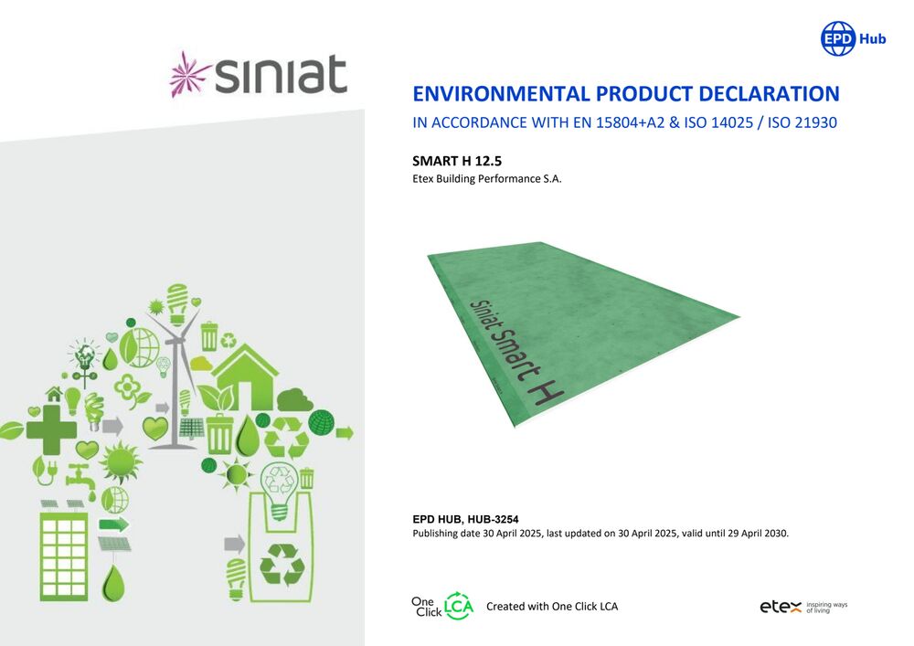
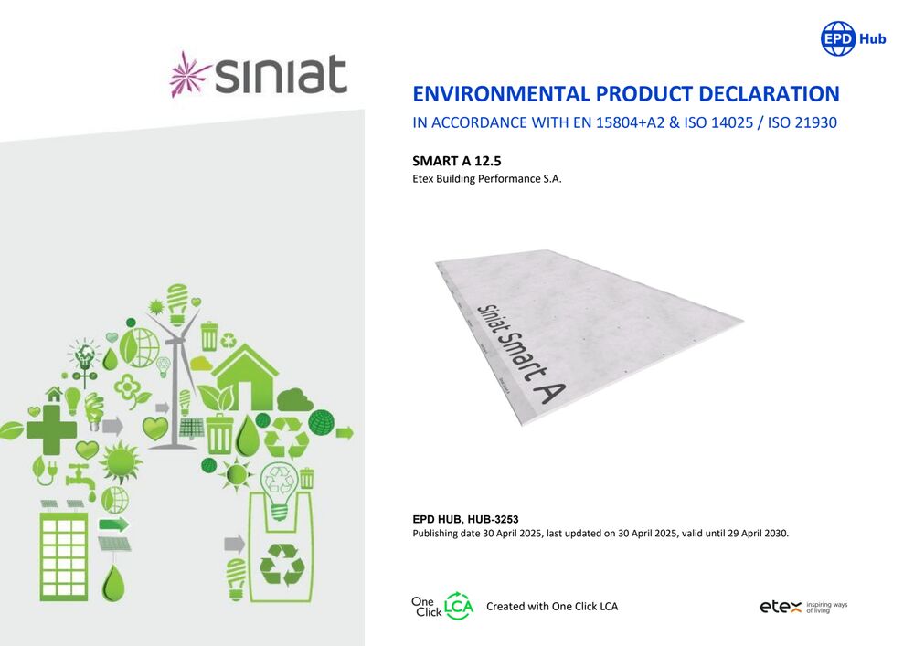
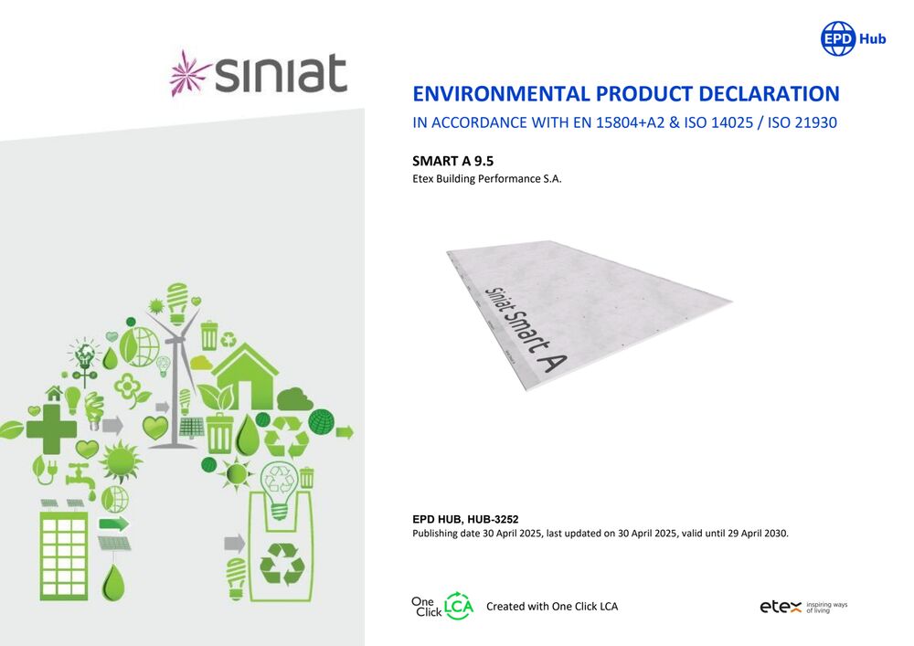
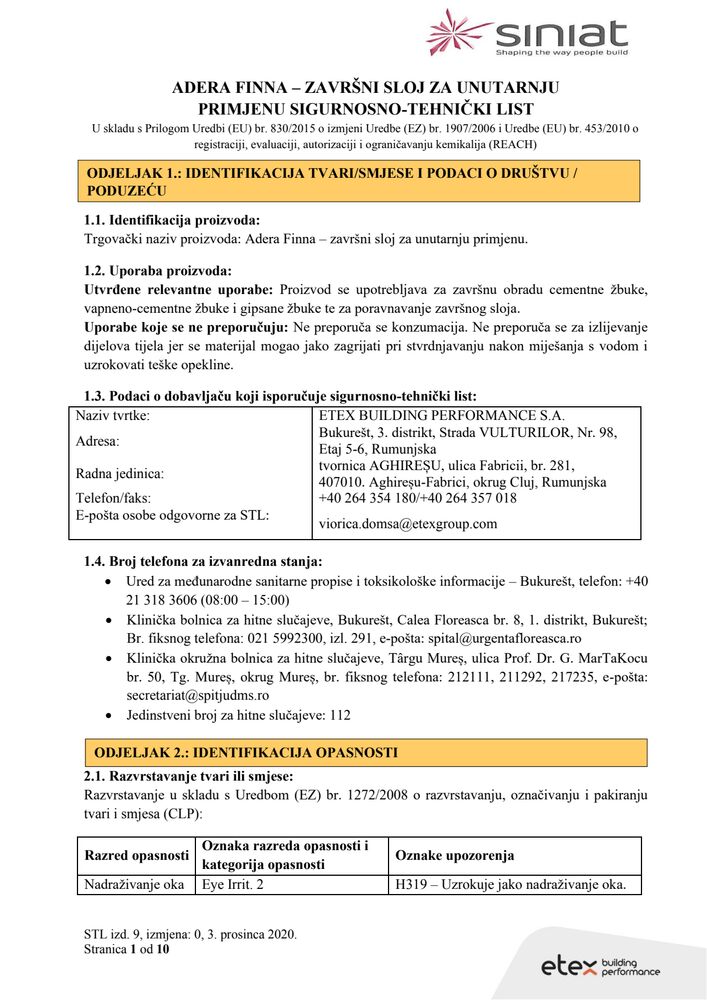
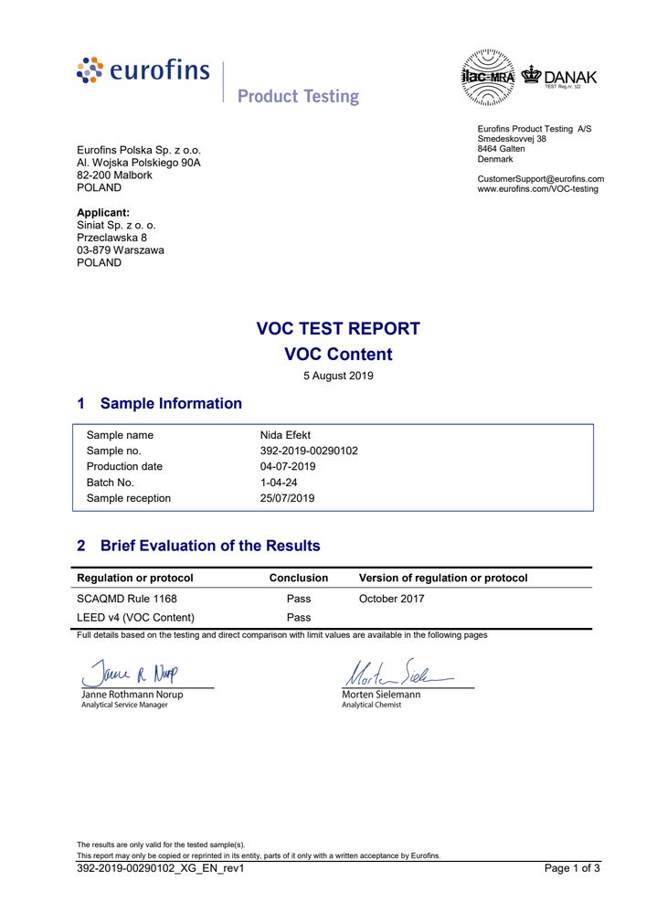
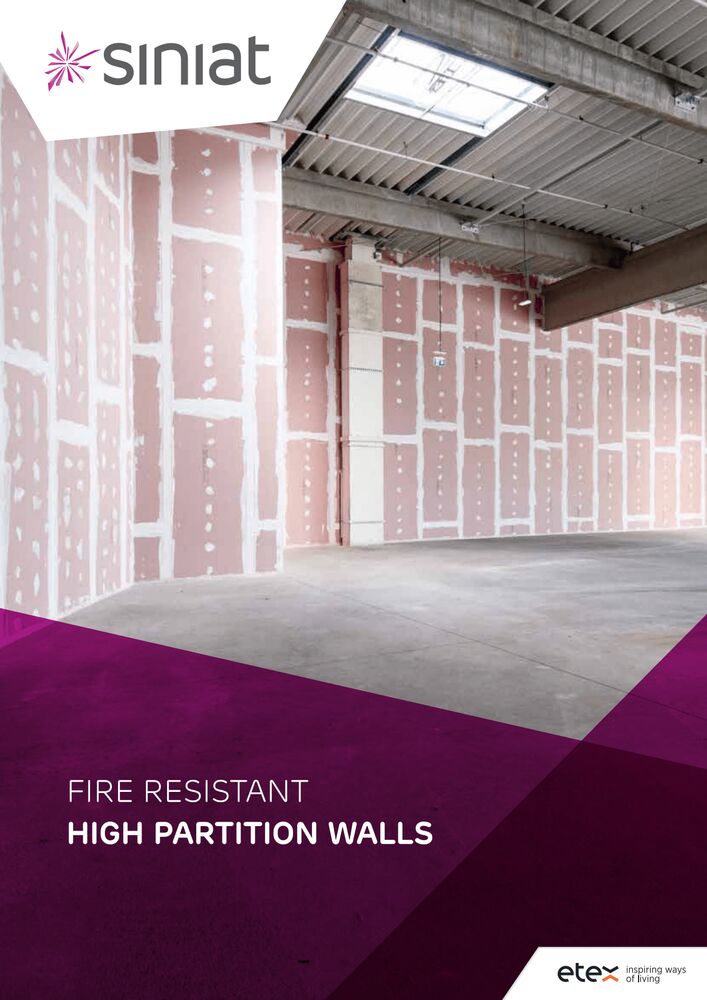
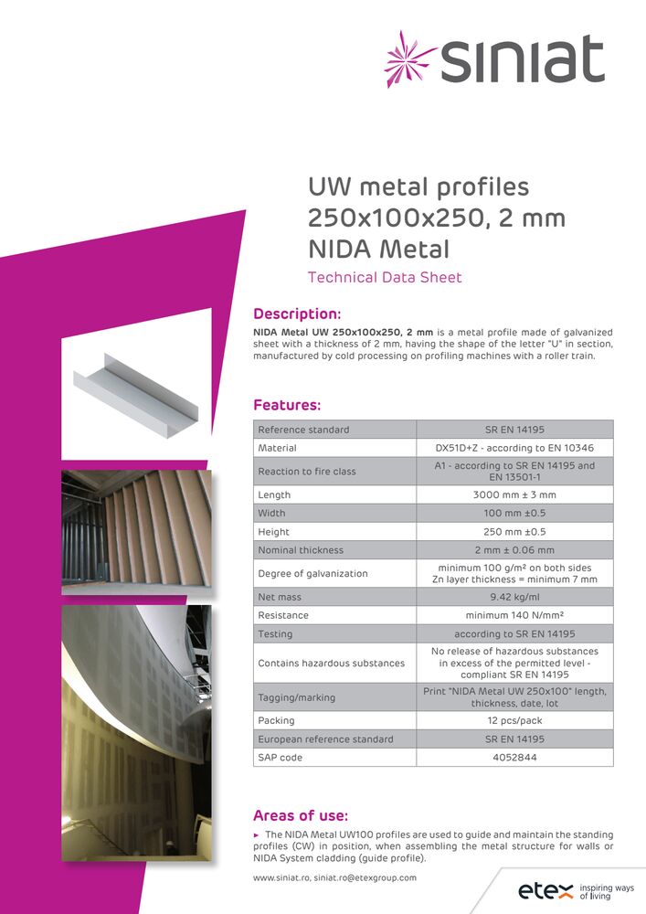
Tehnički list
UW 250x100x250, 2mm NIDA Metal - TDS EN
Technical Data Sheet and properties for UW 250x100x250, 2mm NIDA Metal
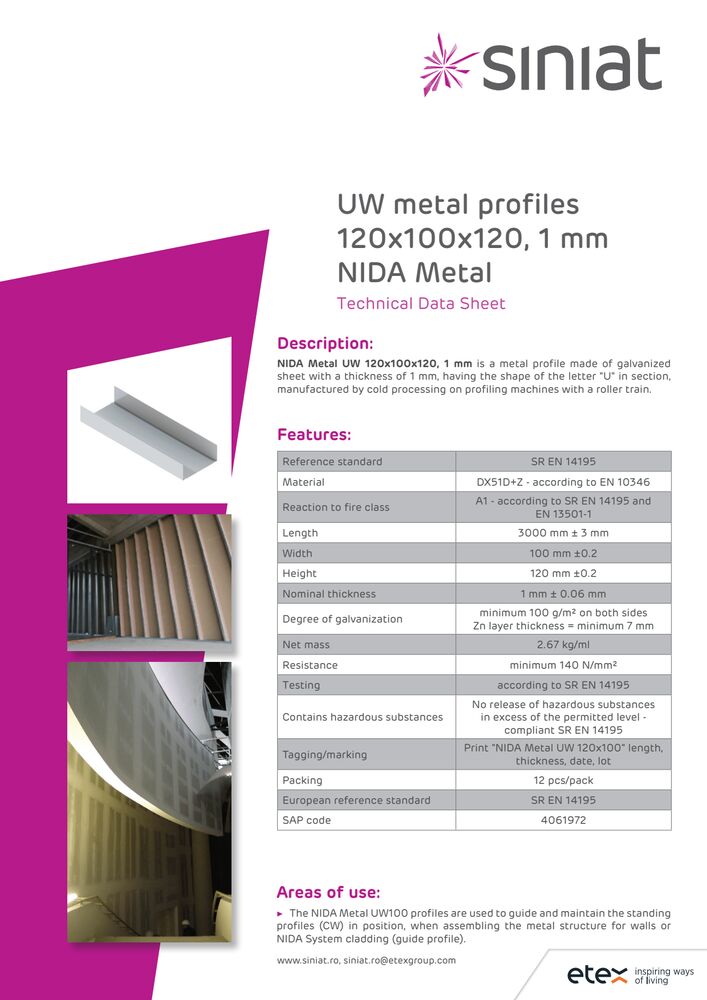
Tehnički list
UW 120x100x120 1mm NIDA Metal - TDS EN
Technical Data Sheet and properties for UW 120x100x120 1mm NIDA Metal
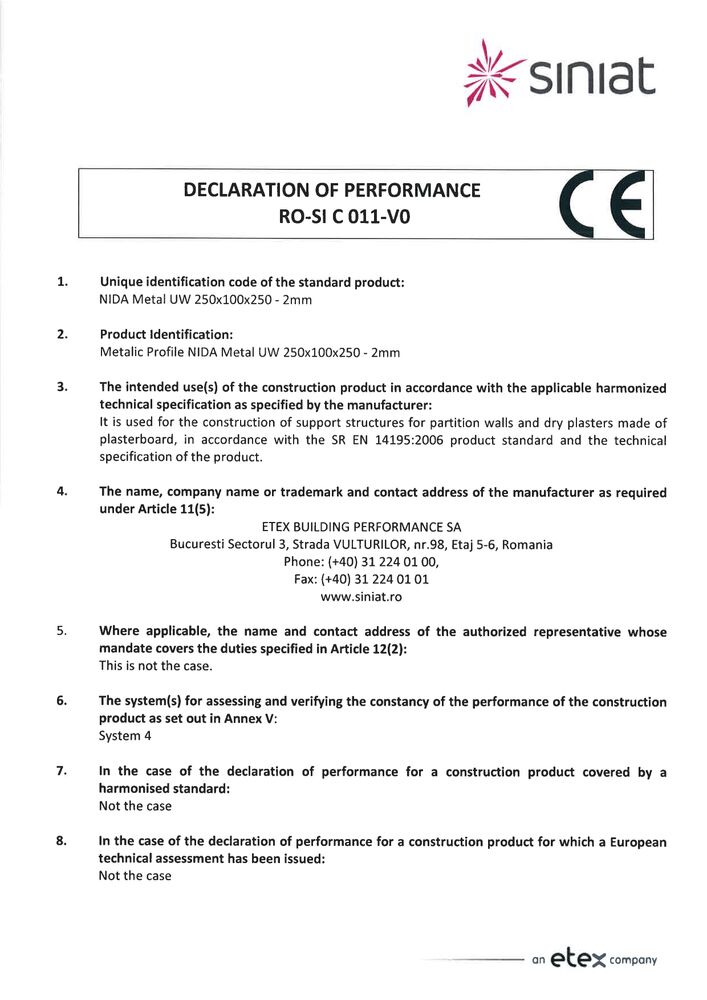
Izjava o svojstvima
UW 250x100x250, 2mm NIDA Metal - DOP EN
Declaration of Performance according to the Construction Products Regulation EU No. 305/2011 for UW 250x100x250, 2mm NIDA Metal
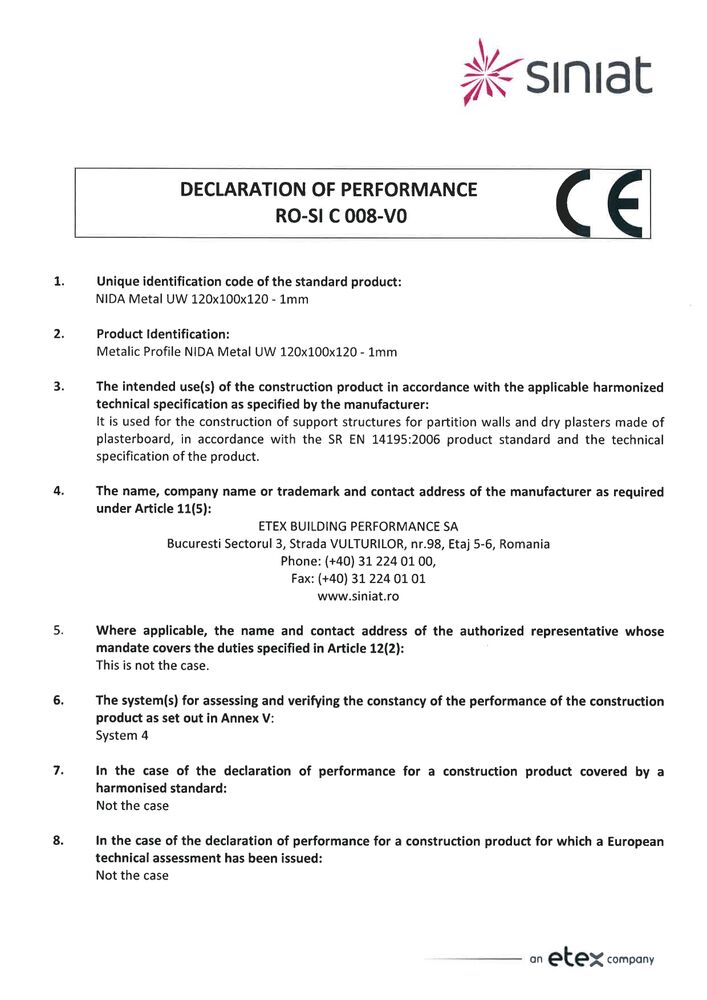
Izjava o svojstvima
UW 120x100x120 1mm NIDA Metal - DOP EN
Declaration of Performance according to the Construction Products Regulation EU No. 305/2011 for UW 120x100x120 1mm NIDA Metal
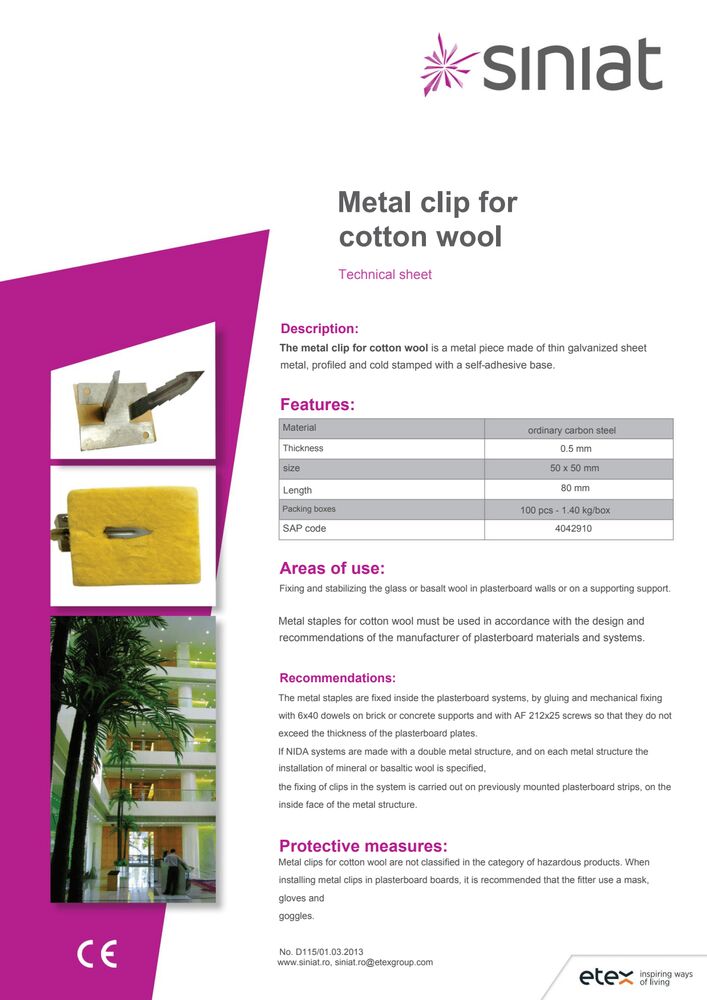
Tehnički list
Adhesive Metal Clip - TDS EN
Technical Data Sheet and properties for Adhesive Metal Clip
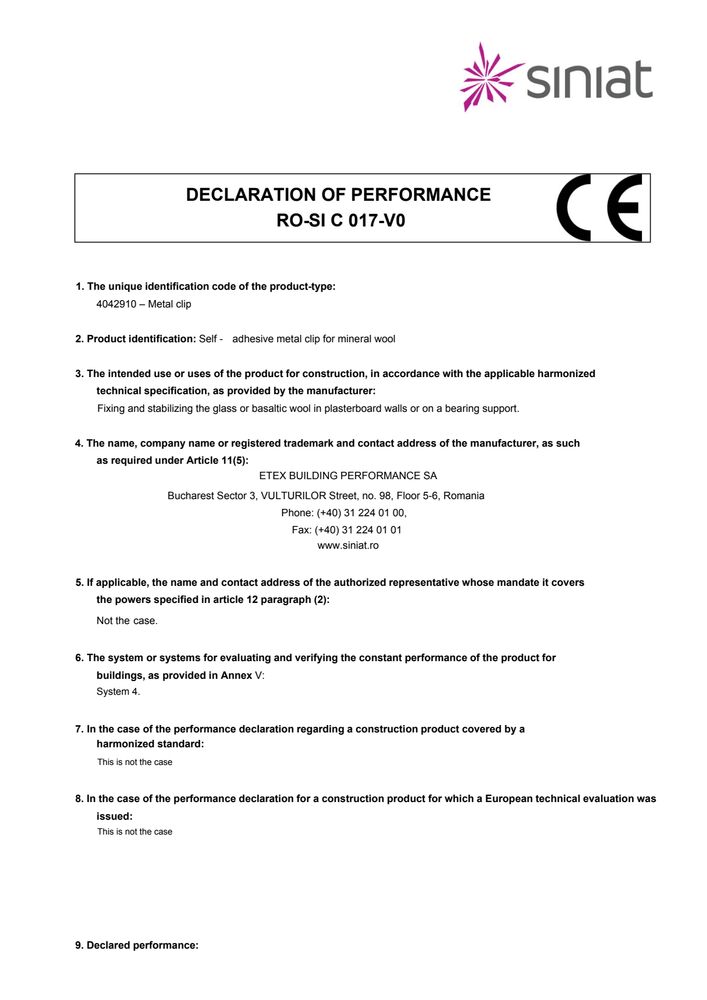
Izjava o svojstvima
Adhesive Metal Clip - DOP EN
Declaration of Performance according to the Construction Products Regulation EU No. 305/2011 for Adhesive Metal Clip
Nema pronađenih dokumenata
Započnite dodavanjem proizvoda i sustava ili posjetite odjeljak 'Dokumenti' kako biste dodali datoteke svom projektu.